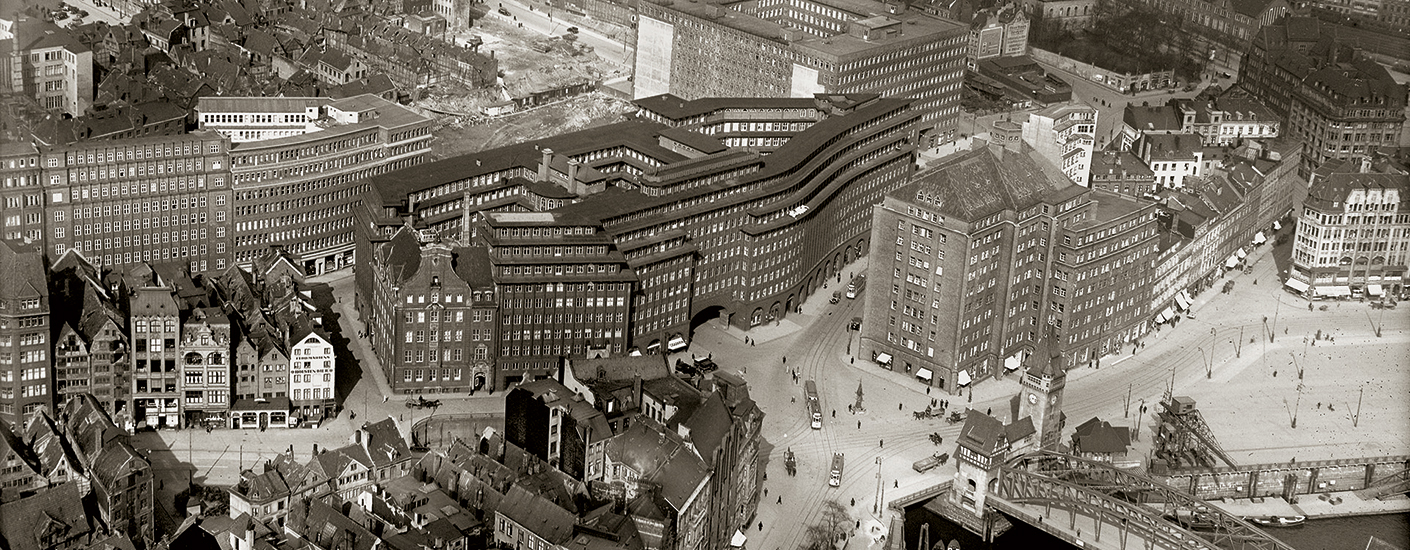The Office Quarter of the Modern Age
The Kontorhausviertel, located between Meßberg and Steinstraße, is one of the most impressive urban quarters of the 1920s in Germany.
The Kontorhaus district adjacent to Speicherstadt is a contiguous, densely built-up area characterised by large office complexes built between the 1920s and 1950s to accommodate companies with port-related activities. Together, these neighboring neighborhoods form an excellent example of a combined warehouse and office district connected to a port city.
Anchored by the iconic Chile House, the large office buildings of the Kontorhaus district are characterized by their early modernist brick architecture and the unity of their function.
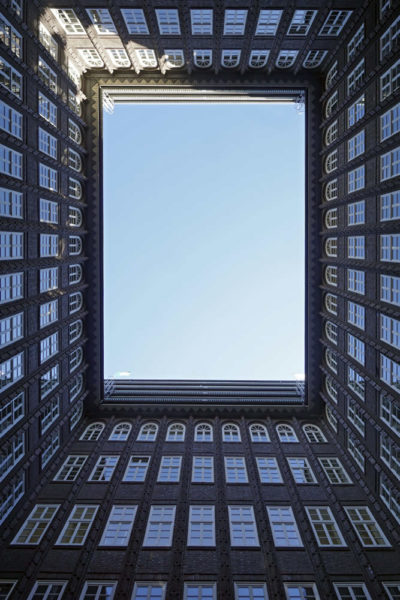
Chilehaus, Messberghof, Sprinkenhof, Mohlenhof, Montanhof, the former post office building at Niedernstraße 10, Kontorhaus Burchardstraße 19-21 and Miramar-Haus document the architectural and urban development concepts that emerged in the early 20th century.
While the office building architecture of the 1920s and 1930s was still internationally characterised by the Beaux-Arts style or other historicising forms, the office buildings of the Hamburg Kontorhaus District already had modern clinker brick facades in expressionist and functional architectural forms.
The Development of the Kontorhaus District
From the first building in the Kontorhaus quarter to the post-war period.

Haus Gülden Gerd
Office building from 1898 in the Steinstraße. Built by the architects Zauleck and Homann. Elaborate expressionist decorative style on the façade.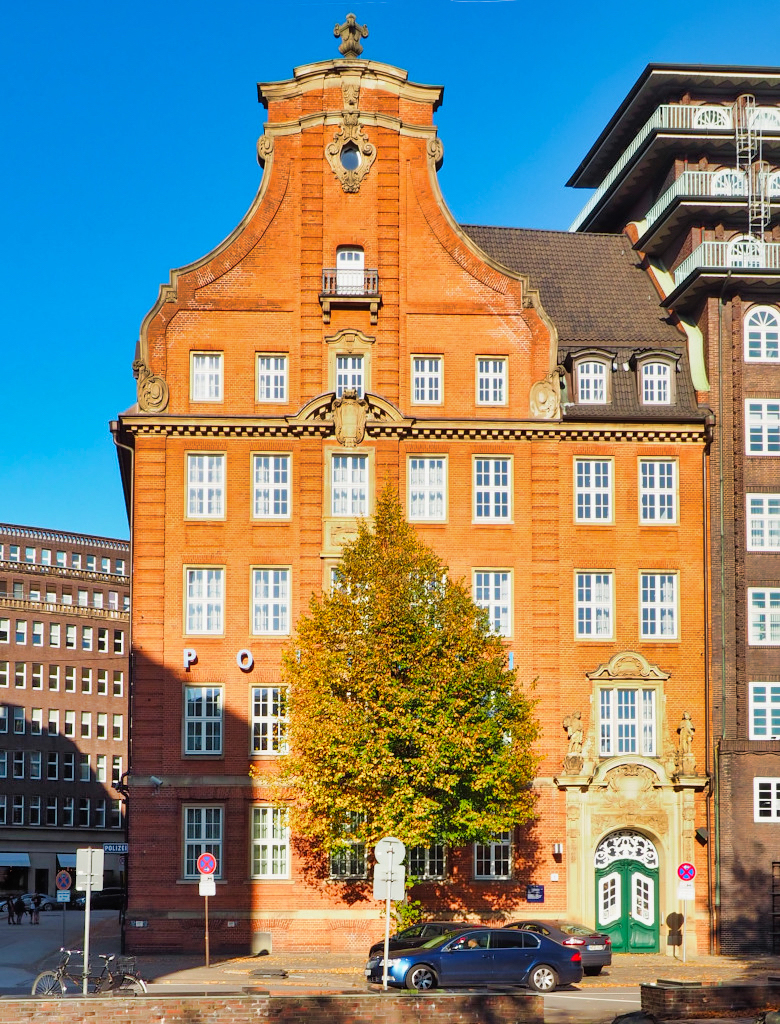
Office Building of the Country Lordships / Police Station
The police station was built between 1906 and 1908 by architect Albert Erbe on the basis of a request made by the Senate to the Bürgerschaft in 1904. The actual purpose of the building was a service building for the landlords, but at the same time a police station was also installed. The building is part of the World Heritage area and was designed and conceived in the style of the Hamburg town house baroque of the 18th century and is intended to express North German down-to-earthness through the use of brick, high roofs and muntin windows. Although it is not one of the Kontor houses, it complements the southwest corner of the Chilehaus. The building is adorned with sculptural decorations referring to fishing and agriculture. The building was listed as a historical monument in 1999.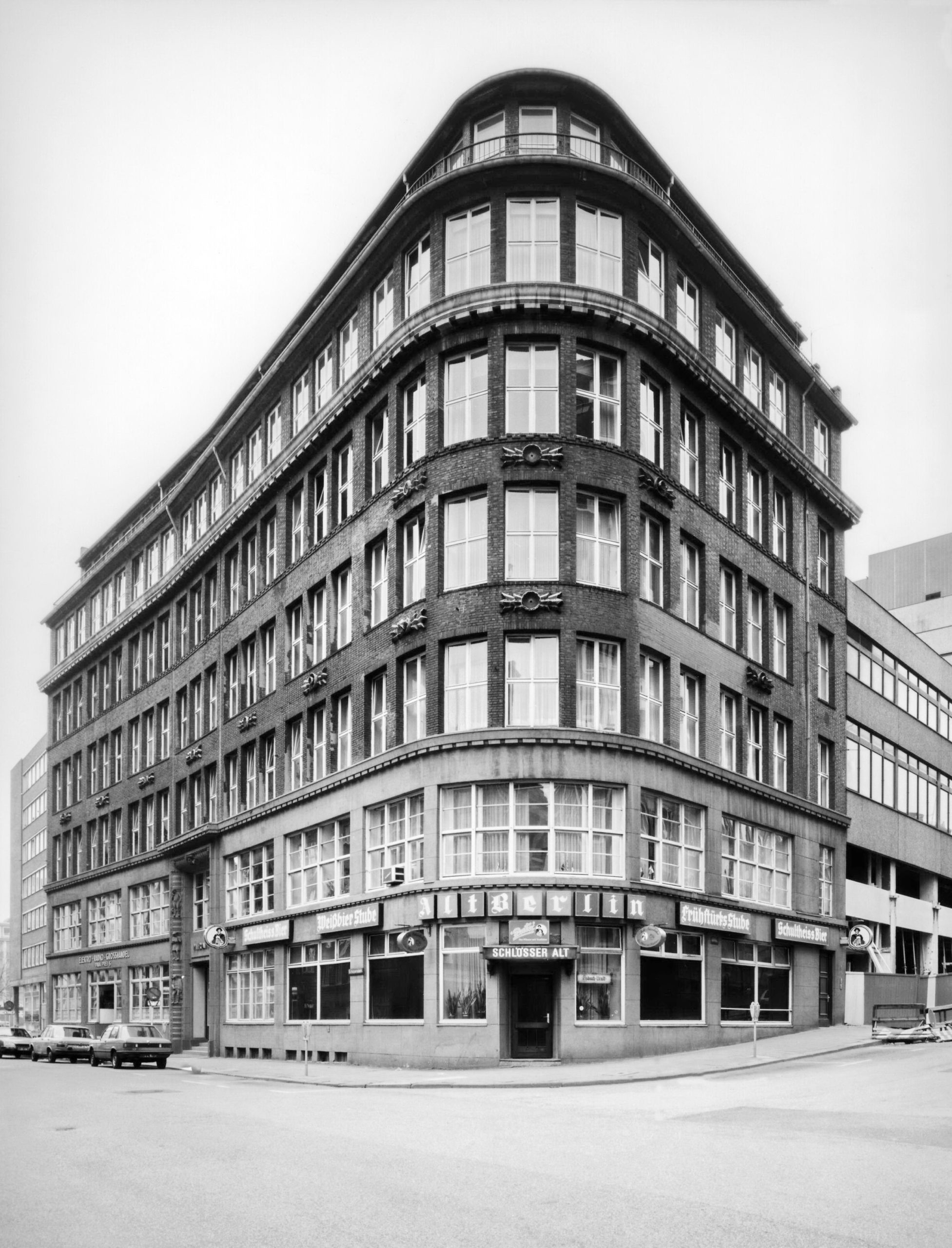
Miramar Haus
The Miramar House was built between 1921 and 1922 as one of the first Kontorhäuser in the newly emerging Kontorhaus District. The architect Max Bach planned the building for Miramar Handelsgesellschaft m.b.H. The effects of war in the Second World War led to the loss of the steep roof, which originally closed off the staggered storey at the top. During reconstruction, a lower staggered storey with a flat roof was created.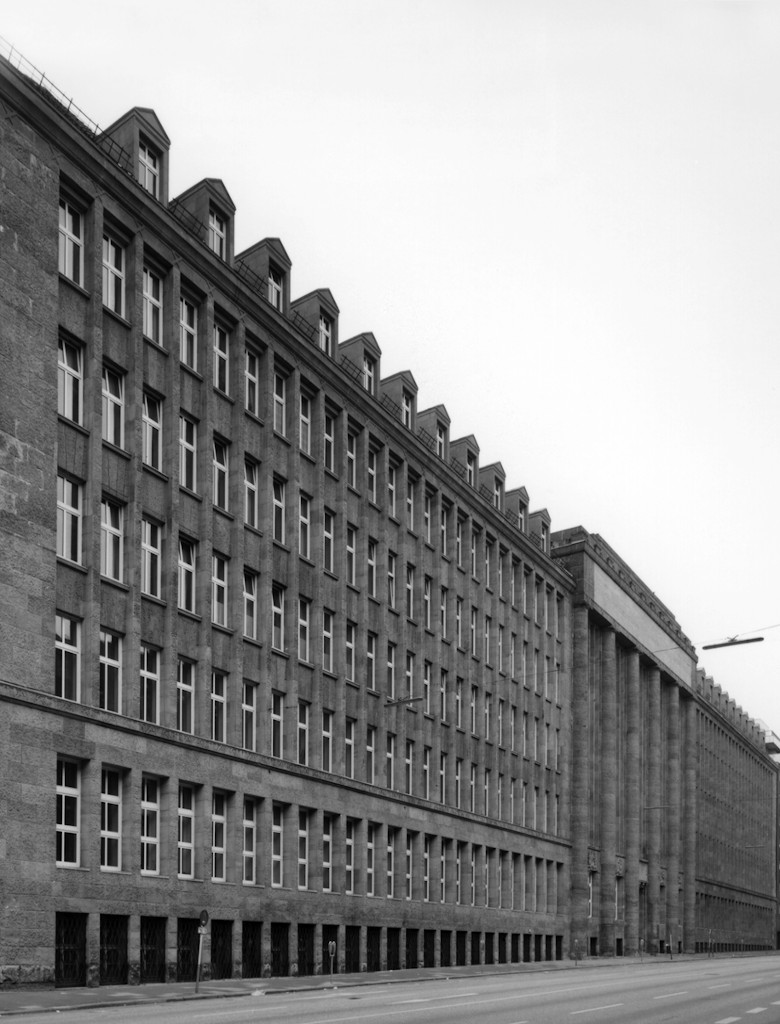
Tax Office Steinstraße
Built between 1921 and 1924 by Philip Schäfer, it is one of the oldest buildings in the Kontorhaus district and forms the northernmost monumental complex. It is symbolic of the resumption of the architecture of a colossal neo-classicism developed before the First World War. Originally, the building with its elongated sandstone façade was erected for the headquarters of Rudolf Karstadt AG, which had its headquarters here until 1936. The rear façade, made of red clinker brick and equipped with relay projectiles, is of a simpler construction and typical of administrative buildings of that time. The National Socialists adopted this architectural style, which so impressively demonstrated power, and made it the ideal and ideological standard.
Hanseatenhof
The Kontorhaus building was constructed in 1922 by the architects Heinrich Mandix and Hans Franck in the area of the redevelopment area Altstadt-Süd and at its southwest end as one of the first new buildings. The ``Hanseatenhof`` was one of the first new buildings in the then redevelopment area south of Steinstraße. The brick building shell still shows distinctive features of the Kontorhaus architecture, which was dominant in Hamburg before the First World War and was based on the Heimatschutz movement. After the Second World War, two simply designed projectile structures replaced the original mighty mansard roof, which had been destroyed in the countless bomb attacks.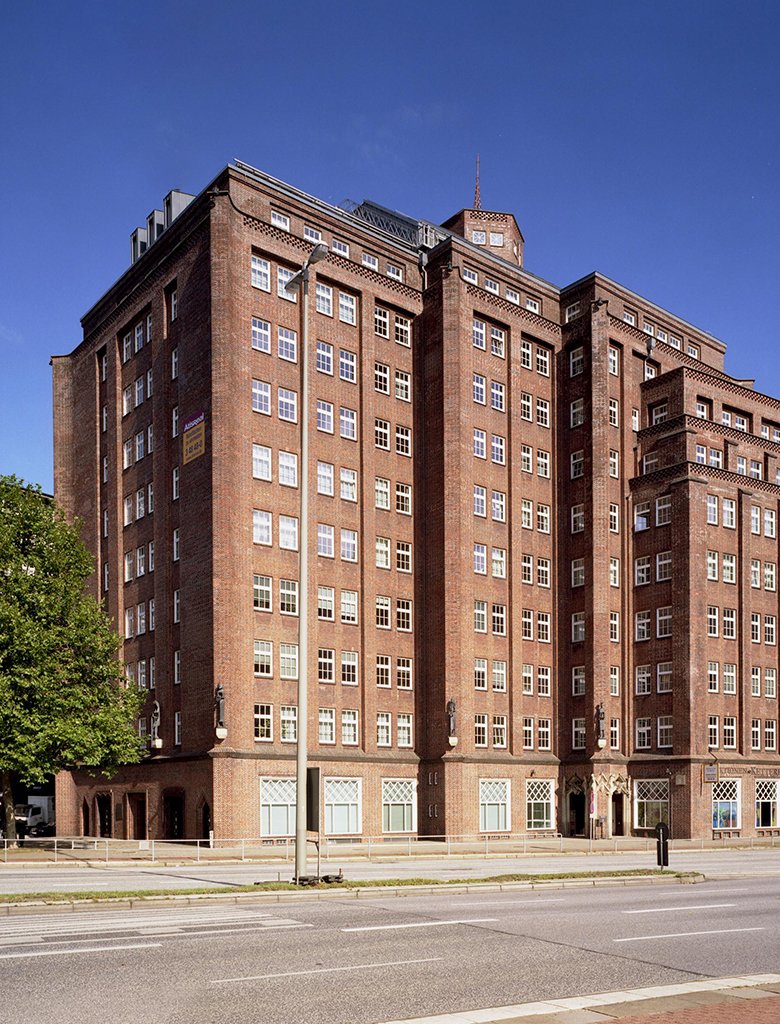
Meßberghof
Originally named ``Ballinhaus``, the well-known Kontorhaus on the Meßberg was built between 1922 and 1924 by the brothers Hans and Oskar Gerson and is considered the main work of these architects. In 1938 the house was renamed ``Meßberghof`` by the National Socialists because of the Jewish descent of the eponym Albert Ballin. The bust of Ballin standing in the entrance hall was also destroyed. A juicy detail is that the company Tesch & Stabenow, which supplied the poison gas Zyklon B to several concentration camps, had an office in the Meßberghof since 1929. The Meßberghof is a reinforced concrete skeleton construction. In contrast to the Chilehaus, the Meßberghof has two-dimensional facades with only minor divisions, which are largely unadorned, so that only the white sash bar windows and the ornamentally pierced brick balustrades of the staggered storeys provide accents. The sparse building sculpture was designed by Ludwig Kunstmann. The two entrance portals are characterized by porches with sandstone decorations in expressionist, crystalline, splintered forms, which integrate grotesque figures and look like tracery. The eight larger-than-life figurative sculptures, which are attached to the façade pillars of the head building at the height of the first floor, are also inevitably reminiscent of sacred sculpture in this position. The lost original sandstone sculptures were replaced in 1996/97 by abstract bronze works by Lothar Fischer, entitled Enigma Variations. The staircase, with its innovative design of a spiral staircase and the eye reaching through all floors, which is closed by a crystal-like skylight, was hardly frequented from the beginning. Instead, traffic between the individual floors was handled by the paternosters, which were also innovative. The building was listed as a historical monument in 1983. 1993-95 Renovation of the war-damaged attic according to the plans of the architects Schweger & Partner in modern forms.
Chilehaus
Chilehaus was built between 1922 and 1924 by order of Henry Sloman according to a design by Fritz Höger as one of the first buildings in the Kontorhaus district. It has been under monumental protection since 1983. With its lace reminiscent of a ship's bow and the characteristic detailing of its facades, Chilehaus is considered an icon of Expressionism. This is not missing in any standard work on 20th century architecture. By combining a reinforced concrete structure with traditional brickwork, realized with a virtuosity of design and craftsmanship that can hardly be surpassed, Höger created a modern office building architecture that was without precedent internationally. The rich architectural sculpture and also parts of the furnishings in the entrance halls were created by Richard Kuöhl. Chilehaus, with its up to ten floors and iconic spire, dominates not only the Kontorhaus quarter, but the entire neighborhood. The Fischertwiete street runs through the clinker-faced building with a flat end. This street was built over in such a way that two separate buildings on the outside became a single structure with three inner courtyards. The facade sections on Fischertwiete, which mark the centre of the building, are elevated. The Twiete was converted into a pedestrian zone in the 90s.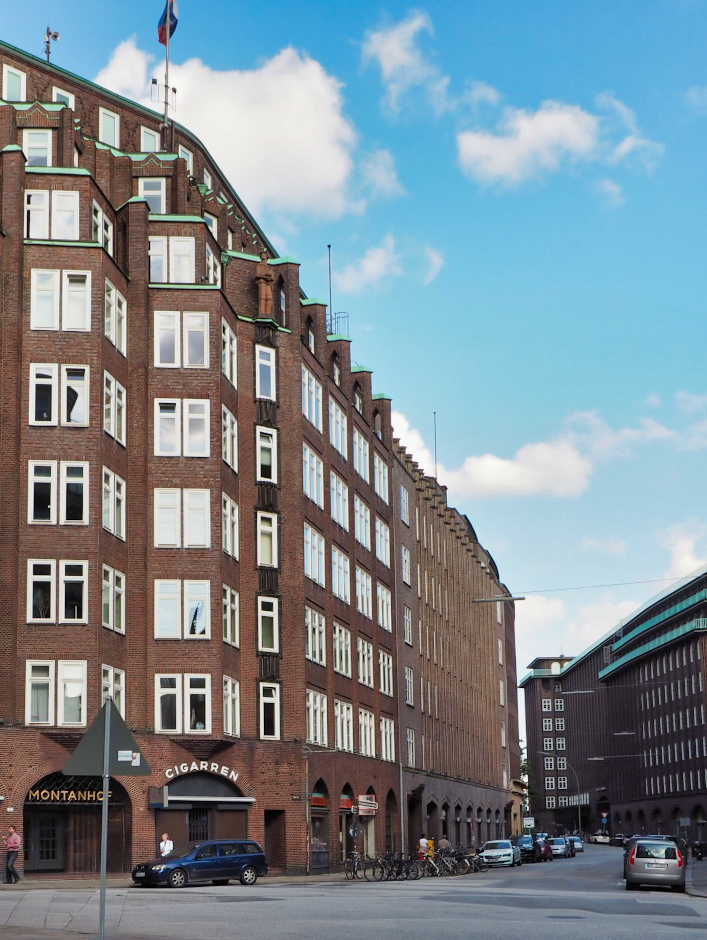
Montanhof
On Niedernstraße/Kattrepel is another large clinker brick building with decorative Art Deco elements. These ceramic shaped pieces enrich the clinker facing of the façade. The building was constructed between 1924 and 1926 according to the plans of the architects Hermann Distel and August Grubitz (Distel and Grubitz office) for the company Dobbertin & Co. and the shipping company Komrowski respectively, which still has its headquarters there today, with a typical staggered storey.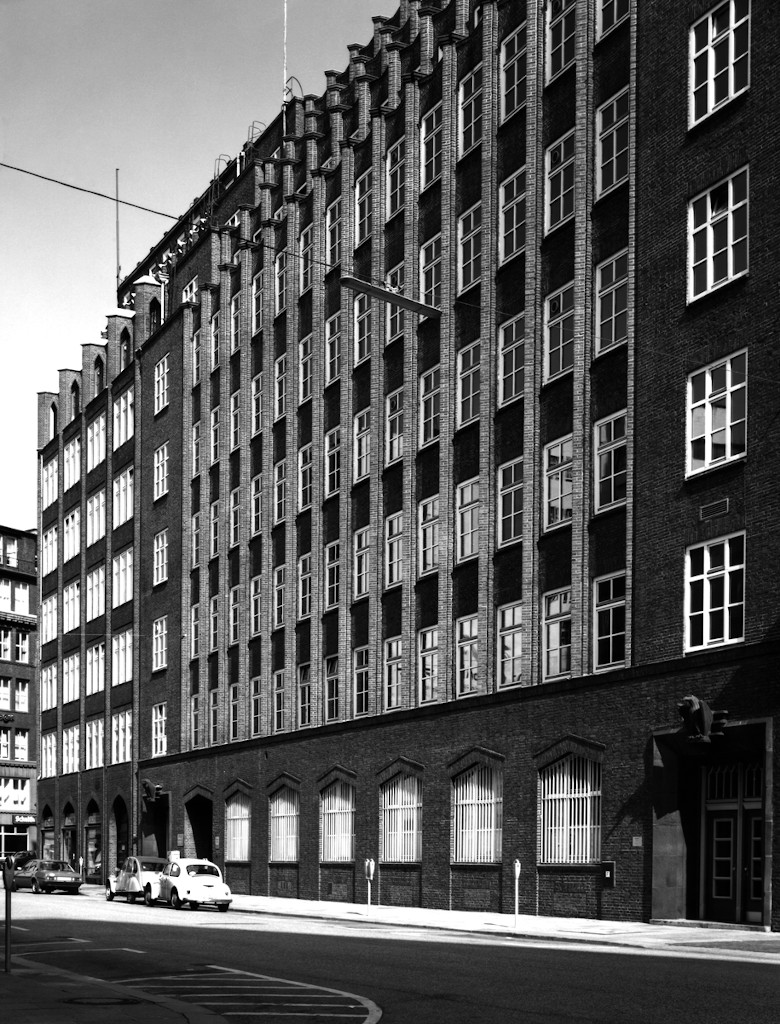
Telecommunications Department
The telephone building and post office of the Reichspost was built in 1924-26 by post office building officer Martin Thieme. Above the ground floor (former post office), treated as a plinth, the building is characterised by smooth clinker brickwork with little ornamentation and relief, equipped with impressive ceramic portals or entrance and wide triangular windows. The main zone of the façade is symmetrically structured. The central compartment, which is emphasized by closely placed pillars with triangular pilaster strips, is given a solid frame by smooth uniaxial sections; this tripartite structure is continued in the relay storeys. The staggered upper end forms a particularly attractive moment due to the special, profiled protruding ceramic cover of the pilaster strips. The impression of the architecture of the Chilehaus is noticeable, but the building does develop its own character thanks to the façade structure and, despite the more restrained division between the expressionist Montanhof and the functional Mohlenhof, it represents a formative complex in the Kontorhaus quarter. The building was listed as a historical monument in 2000.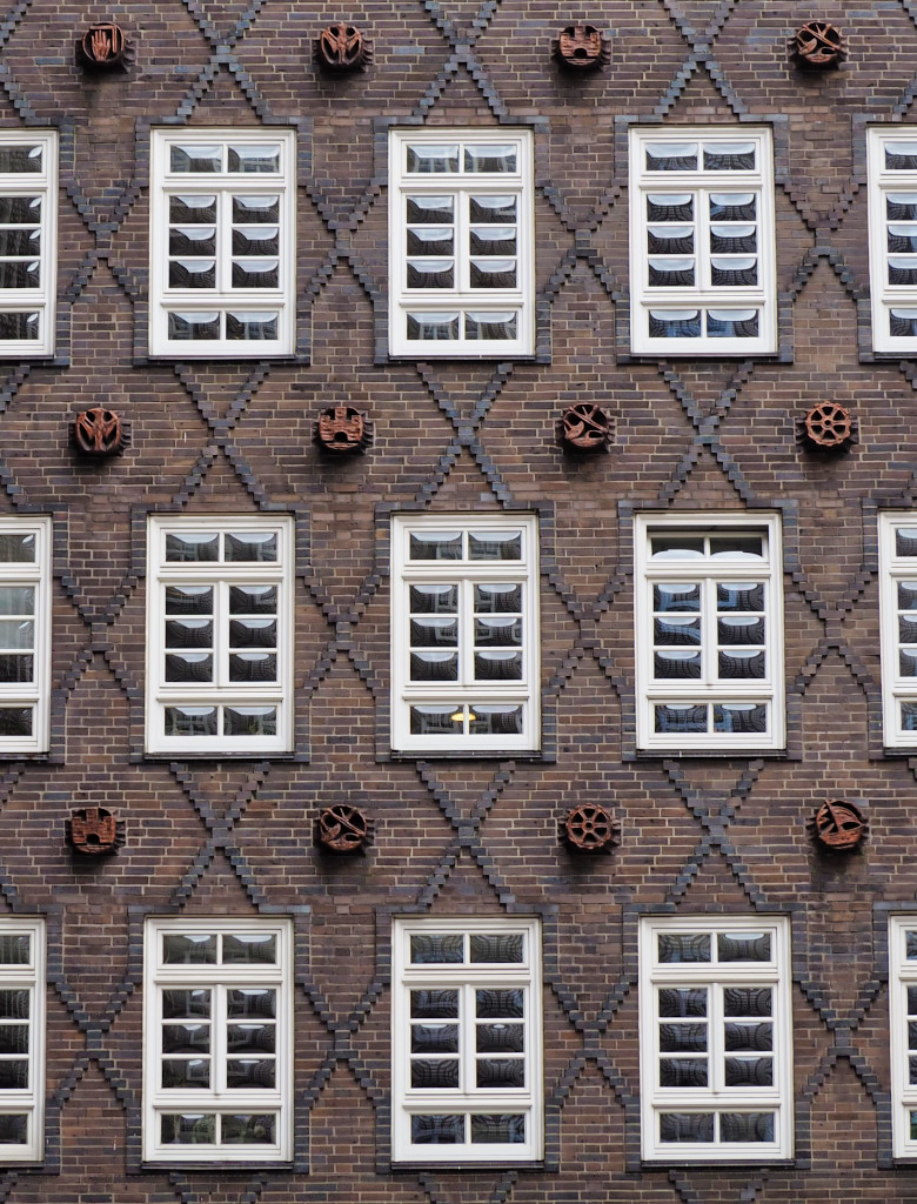
Sprinkenhof
The Sprinkenhof was built between 1927 and 1943 in three phases (1927 / 1928; 1930 - 1932 (2nd BA); 1939 - 1943 (3rd BA) ). It was built by Hans and Oskar Gerson together with Fritz Höger. The Sprinkenhof was Hamburg's largest office complex at the time. It encloses three inner courtyards. From 1999 to 2002 a reconstruction with extensive renovation took place. The façade is decorated with regular ornaments of Ludwig Kunstmann symbols of trade and craftsmanship - made of clinker and terracotta. Next to the south entrance in the central building, a giant fist with a gold-plated hammer protrudes from the façade, also by Ludwig Kunstmann.
Mohlenhof
The Kontorhaus Mohlenhof was designed and built in the years 1927 and 1928 by the architectural association of Rudolf Klophaus, August Schoch and Erich zu Putlitz. The simplicity of the flat-roofed seven-storey building with additional staggered storeys reflects the architectural trends of the late 1920s. The continuous serially structured perforated facades on the sides of the street are faced with clinker brick and the inner courtyard is plastered and painted light-coloured. The main entrance is accentuated by a sculpture and reliefs by Richard Kuöhl, which are made of real tuff stone. It depicts a Mercury carrying a cog on his shoulder and holding a Hammonia-the personification of Hamburg in the form of a small Kore in his hand. This larger-than-life sculpture is flanked on both sides by reliefs with scenes symbolizing the five continents. As with the other office buildings, the entrance hall of the Mohlenhof has a representative design. The floor is made of white marble, the walls are covered with travertine. Numerous Art Deco details from the time of its construction are still preserved, such as the flat rectangular light fixtures on the ceilings, which are framed by ornamental stucco profiles, or the brass door, which is decorated with an abstract relief. The building was listed as a historical monument in 2003.
Hubertushaus
With the Kontorhaus, built between 1930 and 1931, the architects Max Bach and Fritz Wischer consistently implemented the ideas of ``new construction`` in Hamburg clinker bricks in a matter-of-fact manner. The structure of the complex is in the typical form of this style of simple cubic elements, paired with window lintels, which are pulled together by cornices with the windows to form bands. The house is built from simple cubic elements in the sense of ``new building``. Representative elements were completely dispensed with. The house Hubertus was later renamed Burchardhof.
Altstädter Hof
The residential complex ``Altstädter Hof`` was built by Rudolf Klophaus in the years 1936-1937 by order of the National Socialists. In memory of the Olympic Games held in the same year, Olympic rings made by sculptor Richard Kuöhl were placed above the entrance to the courtyard entrance. The sandstone sculptures above the front doors of the brick building were also designed by Kuöhl. They were supposed to revive the ``good old days`` in the sense of NS-ideology. On display are farmers and craftsmen in appropriate clothing: Carpenter, blacksmith, postman, sailor, fisherman, vegetable picker, chimney sweeper, musician, night watchman, a Vierland flower girl and a mother with as many children as possible, who for the National Socialists represented the ideal image of a contemporary woman and her social role. The facades are designed in free symmetry, structured by flat bay windows and enriched with balconies.
Press House
The Kontorhaus was built in 1938 by Rudolf Klophaus for the 'Hamburger Tagblatt' (official organ of the NSDAP) and forms the western end of the Kontorhaus quarter. The importance of the house for the National Socialists is made clear by the participation of Joseph Goebbels in the laying of the foundation stone on 22 October 1938. On the one hand, the building continues the continuity of the older development of the Kontorhausviertel through its block-determined dimensioning of the building and the large-scale development of the structure, but on the other hand it combines this with the simplified elements of traditionalism typical of the Nazi era, such as the brick façade, the mullioned windows and round-arched arcades. The contemporary 'folkloric' sculpture for the decoration of the main entrance, which fits into this symbiosis, is by Richard Kuöhl. It represents the sandstone relief of a cog, which as a company emblem also adorned the head of a newspaper. In keeping with the Tageblatt's role as the ``official organ of the NSDAP``, the sail carried a swastika, which was removed after the war. After the hipped roof destroyed in the war had been replaced by squadron shells, print media licensed by the British occupying power moved into the building, such as the weekly newspaper ``Die Zeit``, which was the only publishing house to remain loyal to the building throughout, or the news magazine ``Der Spiegel``. In October 1962 it was also the scene of the so-called ``Spiegel`` affair. Since November 1999 it has been a listed building.
Bartholomay Haus
The Bartholomayhaus, built in 1939, is particularly notable for its oversized blind or sham gables, with which the architect Rudolf Klophaus continued his style, which was more oriented towards traditionalism, using the forms of Hamburg merchants' houses of the 18th century and subordinating himself to the conventional models of the Nazi era. The facades are characterised above the high shop area with round-arched openings by upper floors equipped with high rectangular, single-cut windows. During renovation work on the outer façade next to the entrance door, a ``shadow man``, the symbolic figure of the ``Enemy is listening!`` campaign launched on September 1, 1939, by the ``Reich Ministry for Popular Enlightenment and Propaganda`` was uncovered. This figure has been widely used in every era in the form of paintings or posters, including the signature that gives the name ``Enemy is listening! This was the beginning of ``total surveillance`` of the population.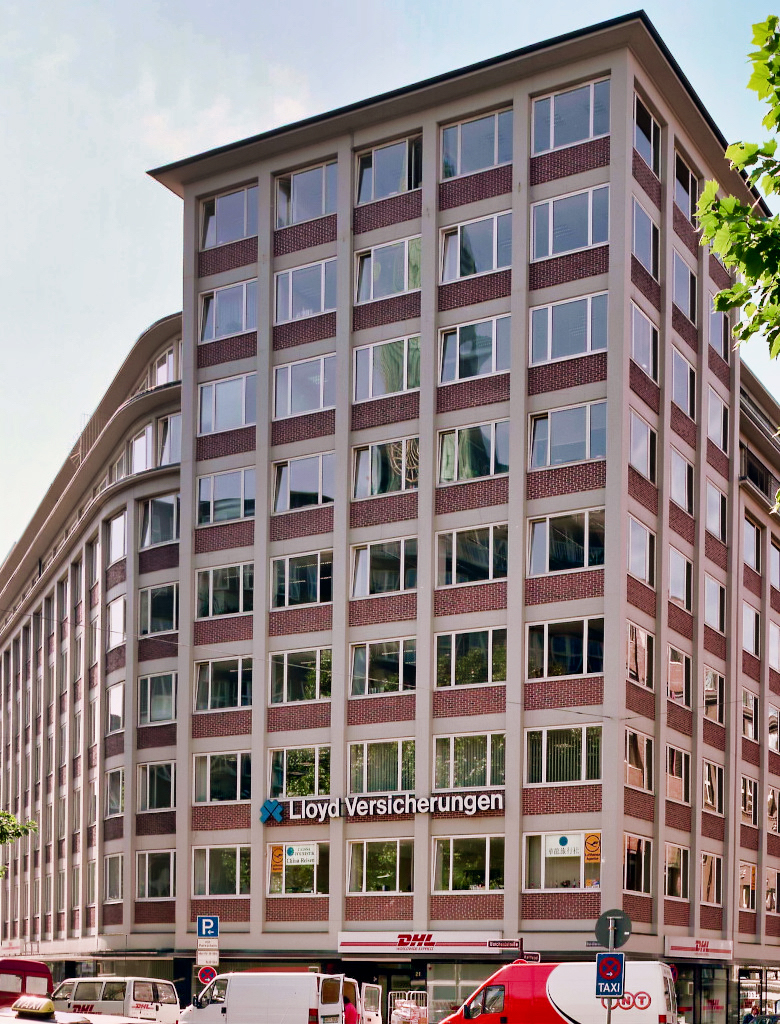
Burchard-straße 19-21
1954-1955 built by the architects Puls & Richter for Dobbertin & Co. It is not, as one might think, a reconstruction of a war-damaged building, but rather the most recent building complex built after the Second World War, which completed the Kontorhaus District. With this building, the architects took up the modernism of the twenties. The construction, which as a strong element characterises the façade, as well as the structure of the building, with a ``high-rise`` on the street corner and with a staggered structure, give the building, compared to the neighbouring older Kontor houses, a certain mobility and elegance typical of post-war modernism, due to the two-tone façade, the elasticity of the wing on Burchardstraße and the slimmer proportions. This design adds a new accent and completes the Kontorhaus District also in terms of architectural history. Very present in urban development at the northern exit from Kattrepel Street into Stein Street, the building is a characteristic feature of the cityscape. The building was listed as a historical monument in 2000.
